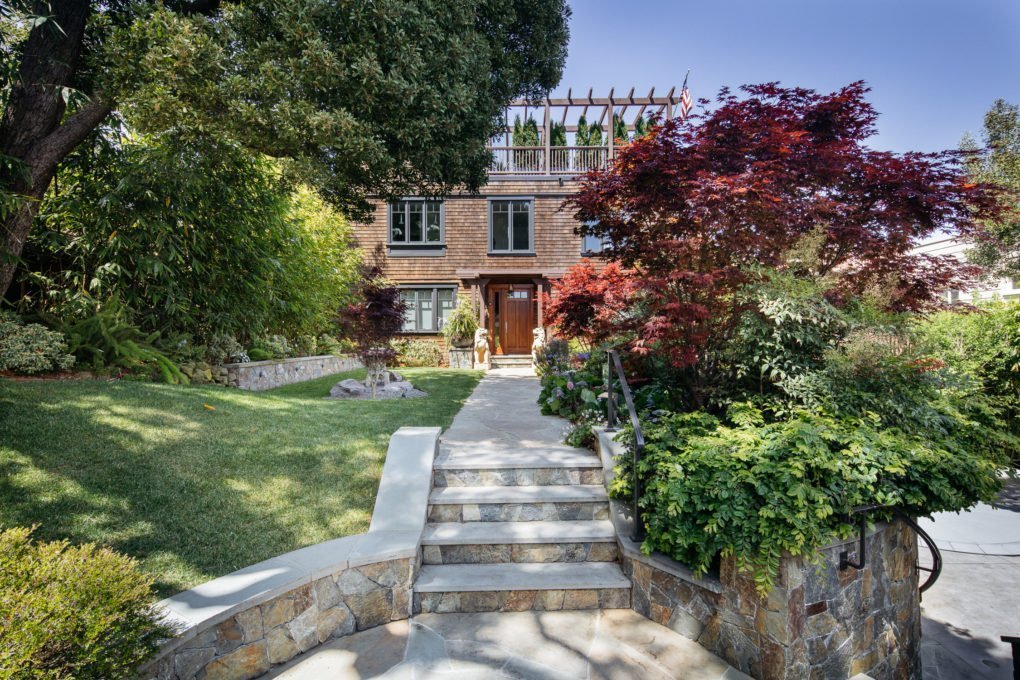
This historic house ons San Francisco’s Nob Hill is named for its association with Angus G. and Mae H. Boggs and the physician brothers Ben and A. Jess Shenson. Although their ownership was 30 years apart, Mae Boggs established a personal connection with the Shensons because of the house.
Notable for being one of the few single-family homes remaining on Nob Hill, 1266 Washington enjoys a position unmatched by any of the others, set high on the crest of the hill with sweeping views from the Golden Gate to the East Bay.
Mae Boggs christened the house ‘The Crest’, had the name printed on stationery, and referred to it by that name long after she had sold it. The first known structure on the lot dated from the 1850ss. The 1200 block of Washington had been largely developed by 1857. The house originally had an address of 1228 Washington. Proportional street numbering was introduced in the early 1900’s, and by the 1910 census, the street number had been changed to 1266.
The Boggs-Shenson house is the second structure on the lot, the first having been burned to the ground in the fire that followed the April 18, 1906 earthquake. Angus and Mae Boggs had bought the property on March 2,1906. They had barely moved in when the earthquake hit. After the disaster, the Boggs’ ordered a small house to be delivered in sections from Seattle and had it assembled on the lot in September 1906. In 1914 the Boggs’ had the house turned 90 degrees and placed on a new concrete foundation. With the basement then available as living space, the house became two stories. A penthouse addition was made in the 1930’s.
The home features five bedrooms and five bathrooms over four levels, all serviced by an elevator, the home offers seamless indoor-outdoor living spaces with access to iconic, world-class views.
The home was designed for entertaining groups large and small with its open living and dining floor plan, impressive fireplace and easy access to an enormous deck complete with outdoor kitchen and pizza oven. The large gourmet kitchen offers exquisite views of the Golden Gate bridge. The skydeck includes a wet bar, full bath and accordion glass doors that open to another large deck with outdoor gas fireplace and multiple sitting areas.
The gorgeous master suite offers views of Coit Tower and has a private deck and two walk-in closets. There are two additional bedrooms with en suite baths on this level. Below you will find two additional bedrooms, bathroom with steam shower and private outdoor space, large walk-in temperature controlled wine room and laundry room. A two car garage with electric vehicle charger, auto turnabout and ample storage complete this luxurious home.
The grounds around the home include multiple sitting areas with inspiring views, fruit trees, a Zen raking garden, meditation deck and a putting green.
This historic residence is listed for $18.95 million with Paragon Real Estate and is showcased by Luxury Portfolio.


Social Cookies
Social Cookies are used to enable you to share pages and content you find interesting throughout the website through third-party social networking or other websites (including, potentially for advertising purposes related to social networking).